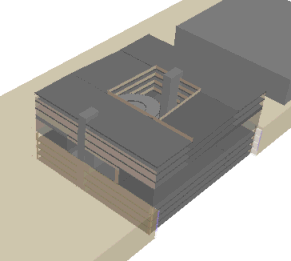 PHOENICS is increasingly being used for the study of ventilation
and fire hazard in garages and car parks. In this case the
simulations were carried out by Van Hooft BV, an engineering
consulting company in the Netherlands.
PHOENICS is increasingly being used for the study of ventilation
and fire hazard in garages and car parks. In this case the
simulations were carried out by Van Hooft BV, an engineering
consulting company in the Netherlands.
 PHOENICS is increasingly being used for the study of ventilation
and fire hazard in garages and car parks. In this case the
simulations were carried out by Van Hooft BV, an engineering
consulting company in the Netherlands.
PHOENICS is increasingly being used for the study of ventilation
and fire hazard in garages and car parks. In this case the
simulations were carried out by Van Hooft BV, an engineering
consulting company in the Netherlands.
The car park is multi-storey and approximately square in shape: 52m ´ 46.5m. It has three parking levels below the ground and four above, in addition to the ground floor itself (which is not used for parking). The solid structure is built around an open central core. The figure has the ground on one side removed to show the structure more clearly. Ramps link the different underground floor levels, which are horizontal, and also provide access to the lowest level of overground parking. After that, one side of the car park provides the elevation to the next level. Exit from the upper levels is by means of a spiral exit ramp down to the ground level.
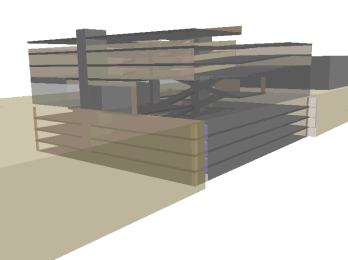 The ventilation system is mechanical in the underground part
of the building. Eight ventilation shafts are used, with two
feeding air into the car park at each corner on each level;
the total forced air flow is about 14m3/s on each
floor. The location of these air inlets can be seen on the
figure (shown in colour). On the upper storeys the ventilation
is natural; although there are walls around the parking levels,
these are mainly open (35% blockage factor).
The ventilation system is mechanical in the underground part
of the building. Eight ventilation shafts are used, with two
feeding air into the car park at each corner on each level;
the total forced air flow is about 14m3/s on each
floor. The location of these air inlets can be seen on the
figure (shown in colour). On the upper storeys the ventilation
is natural; although there are walls around the parking levels,
these are mainly open (35% blockage factor).
The aim of the simulations was to investigate the movement of air, heat and smoke in the case of a car fire in the underground part of the building - the lowest level was chosen for the fire location. The size of the fire was set at 8MW, roughly equivalent to two or three cars. The simulations were steady-state, designed to investigate the worst-case scenario and to show the path that would be taken by the hot gases and smoke from the fire. The combustion process was not included in the simulation, and radiation was also omitted (so the case corresponds to a real fire that has a higher heat release, by about 10-20%)
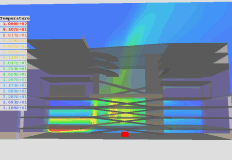
|
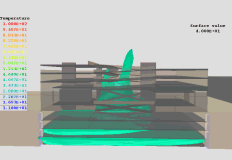
|
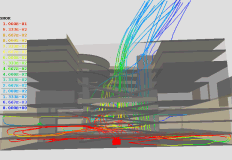
|
The first figure above shows temperature contours on a plane through the central space of the car park (note that all temperatures above 100°C are shown in red and that some of the structures have been made semi-transparent for clarity). The hot gases eventually rise harmlessly out of the car park, away from any people, dispersed by the wind from the left of the picture. However, before that they spread to the level above the fire itself (location shown as a red object in the foreground), because the forced ventilation is not strong enough to drive them to the central space.
The second figure shows the 40°C temperature isosurface. It is clear that the fire has significantly affected one side of the level above it. The animated image shows isosurfaces of different temperatures, from 95°C down to 21°C (just above the external air temperature). This gives some idea of the way in which the fumes from the fire will spread through the car park: although the simulation is transient, the higher temperatures suggest regions that will be affected more rapidly by the fire.
The third figure reinforces this view by showing streamlines originating at the fire location (coloured by smoke concentration, with a scale running from zero to 10% of the smoke concentration in the fire).
The PHOENICS simulations enabled a good understanding of the conditions in the car park to be obtained. Once the case has been set up it is straightforward to investigate a number of different combinations of fire and external parameters. Simulations such as these can easily be used as the basis for an assessment of possible design modifications, aimed at satisfying evacuation and fire-fighting criteria.